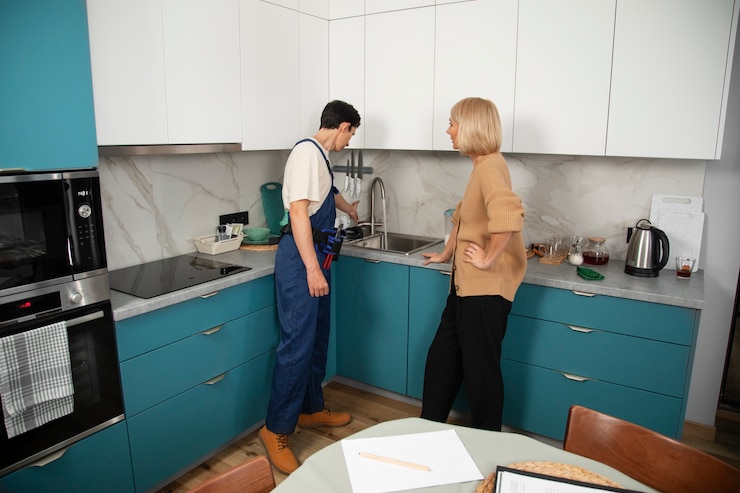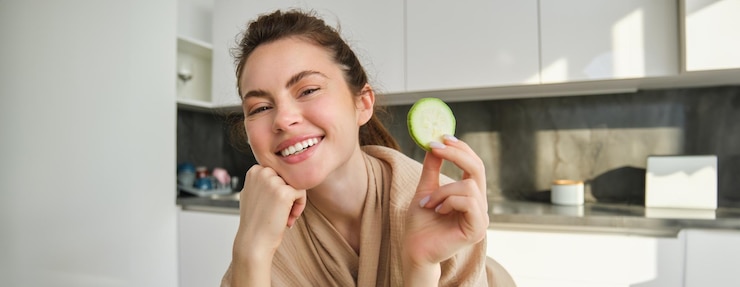
Hey there! If you follow us on Instagram, you know that we’ve recently moved from our cozy condo, where we spent six years, to a lovely house. Although we cherished our two-bedroom condo, we had simply outgrown the space.
For a few years, we’ve been casually browsing for homes. Sadly, the properties we liked most were usually just beyond our budget since we were looking in High Park. So, we decided to look a little bit west. My husband found a gorgeous townhome online, about 10-15 minutes west of High Park, in an area I knew well because my Grandma McCarthy and Uncle John lived there when I was young. We viewed the townhome on my birthday, and the rest is history – everything just fell into place!
From the moment we stepped inside, it felt right; the place had great energy and gave us a gut feeling that this was it. However, the kitchen wasn’t our favorite. Despite its high quality (cameo kitchen), it was rather outdated and needed a refresh. We began thinking about how we could give it a makeover without spending a fortune.
In this post, I’ll walk you through the kitchen updates we made, complete with links to each item, from lights to faucets, counters, and more. We’re thrilled with how it turned out! We’re still finishing up a few details, but all in good time.
If you’re thinking about updating your kitchen, check out the list below. We did extensive research to find the best quality and price from reputable brands that worked for us.
**Countertops Upgrade**
Our countertops needed a facelift, and we wanted to enlarge the island since we spend a lot of time in the kitchen. We chose “Organic White” from Caesarstone and had Stone Lab install it. Dealing with Stone Lab was a breeze, and the countertops look stunning – they made an immediate difference even before the cabinets were sprayed!
**Backsplash Renewal**
The original taupe backsplash didn’t feel bright and fresh, so we opted for a herringbone design to elevate the space. It took five days to complete, but it was worth every moment! We sourced our tiles from Centura Tile, and Linda, the wonderful sales rep there, provided incredible help and advice.
**Kitchen Painting**
The old kitchen felt too brown due to the outdated cabinetry and hardwood floors. We refreshed it by painting it “Chantilly White” by Paint Core (the same company from the Property Brothers show!) and the island in Hale Navy. After much debate over whether to paint the island white or navy, we went with the navy and couldn’t be happier—thanks to Emilia, our dear friend and interior designer, for suggesting these colors.
While Paint Core was a bit pricier, their professionalism and expertise made them the right choice. A quick heads up; if you’re sensitive to fumes, be sure to vacate during spraying days.
**Hardware Update**
To achieve a warm, cozy vibe, we opted for brass handles and knobs from Emtek, which added such elegance to the kitchen. I spent way too much time on Pinterest obsessing over this look!
**Glass Cabinet Doors Removed**
To maintain the cozy feel, we decided against reinstalling doors on two upper cabinets.
**Sink and Stovetop Revamp**
We replaced the old double sinks with a spacious bucket sink from Teco Canada, which is practical and perfect for our cooking needs. The stovetop was replaced with a JennAir model.
**Faucets and Filtration**
We carried the brass theme into our faucets. We chose a stylish Delta faucet in “champagne bronze” and added a matching filtered water faucet. After much research, we installed a Watermart filtration system from Toronto, opting for a 4-stage filter that removes the majority of contaminants, including fluoride.
**Lighting Overhaul**
We installed three pot lights around the island and replaced the pendant lights with new ones from Crate and Barrel. These changes made an incredible difference in brightening the kitchen and the dining room as well. We also removed a gas fireplace from the living area to create space for our dining table.
**Before and After Photos**
Check out these stunning transformations. The chandelier from West Elm is swoon-worthy!
Our contractor did an excellent job removing the old backsplash and counters quickly. If you need their contact info, don’t hesitate to reach out.
**What’s Next**
Looking out from the kitchen, you can see our backyard and fir trees, or, opposite the kitchen, a charming yellow second-hand couch with our McJordan gallery wall. We’re still working on decorating the family room, so stay tuned!
Wrapping up, our kitchen revamp has brightened the space without gutting everything. Special thanks to my husband Walker for organizing everything smoothly, making big kitchen decisions well in advance, and to Emilia for her invaluable design advice.
In a few weeks, I’ll share updates on our bathroom renovations. Have a great day!
Here’s the info from readers:
Lovely kitchen reno. Yes, please for contractor info!
Congrats on your beautiful home, Joy! Please share the contractor info.
For sure, contact us at hello.com for details.
For further inquiries or kudos, feel free to reach out and join in the excitement of home transformations. Thank you for sharing in our joy!


